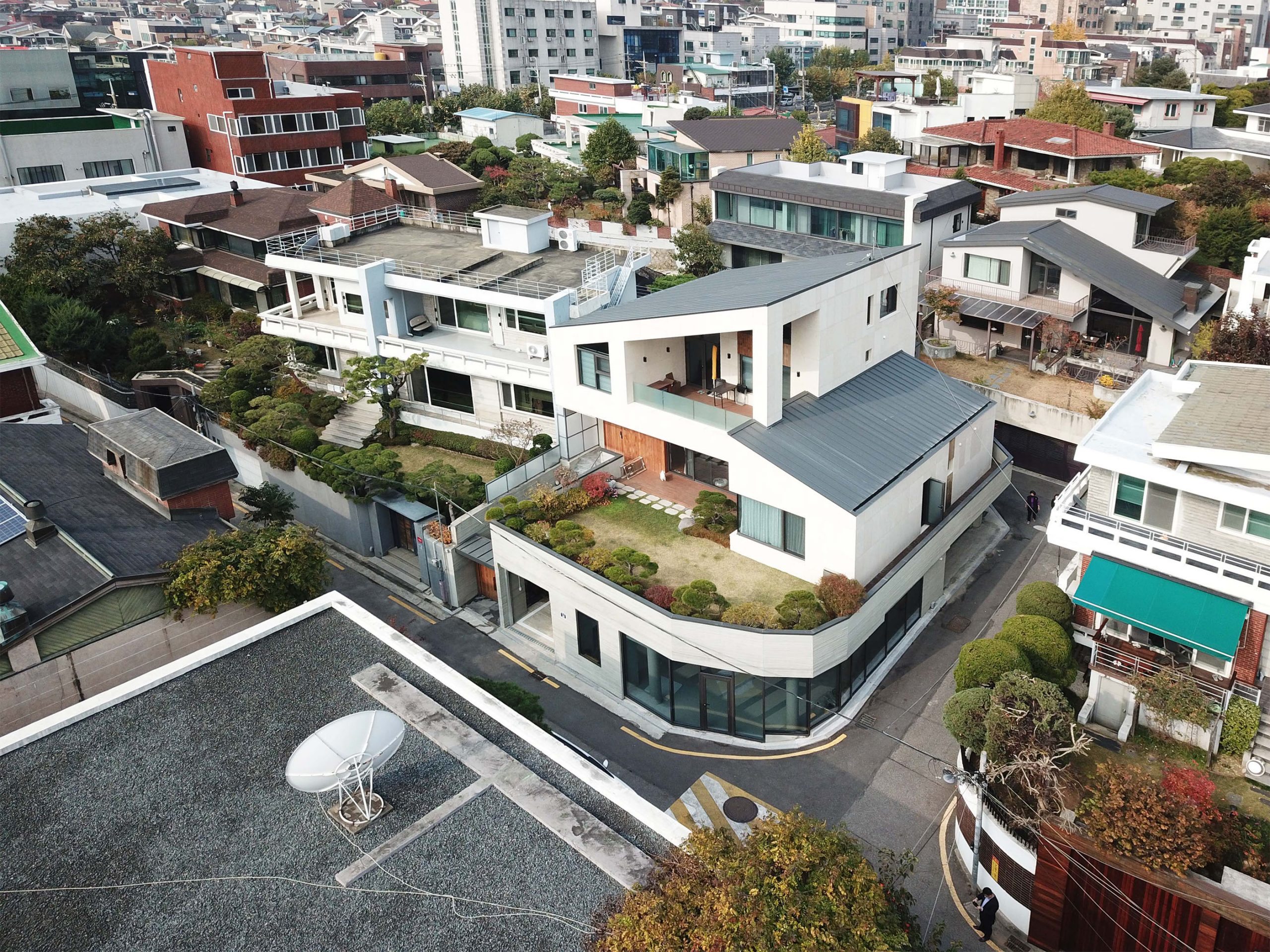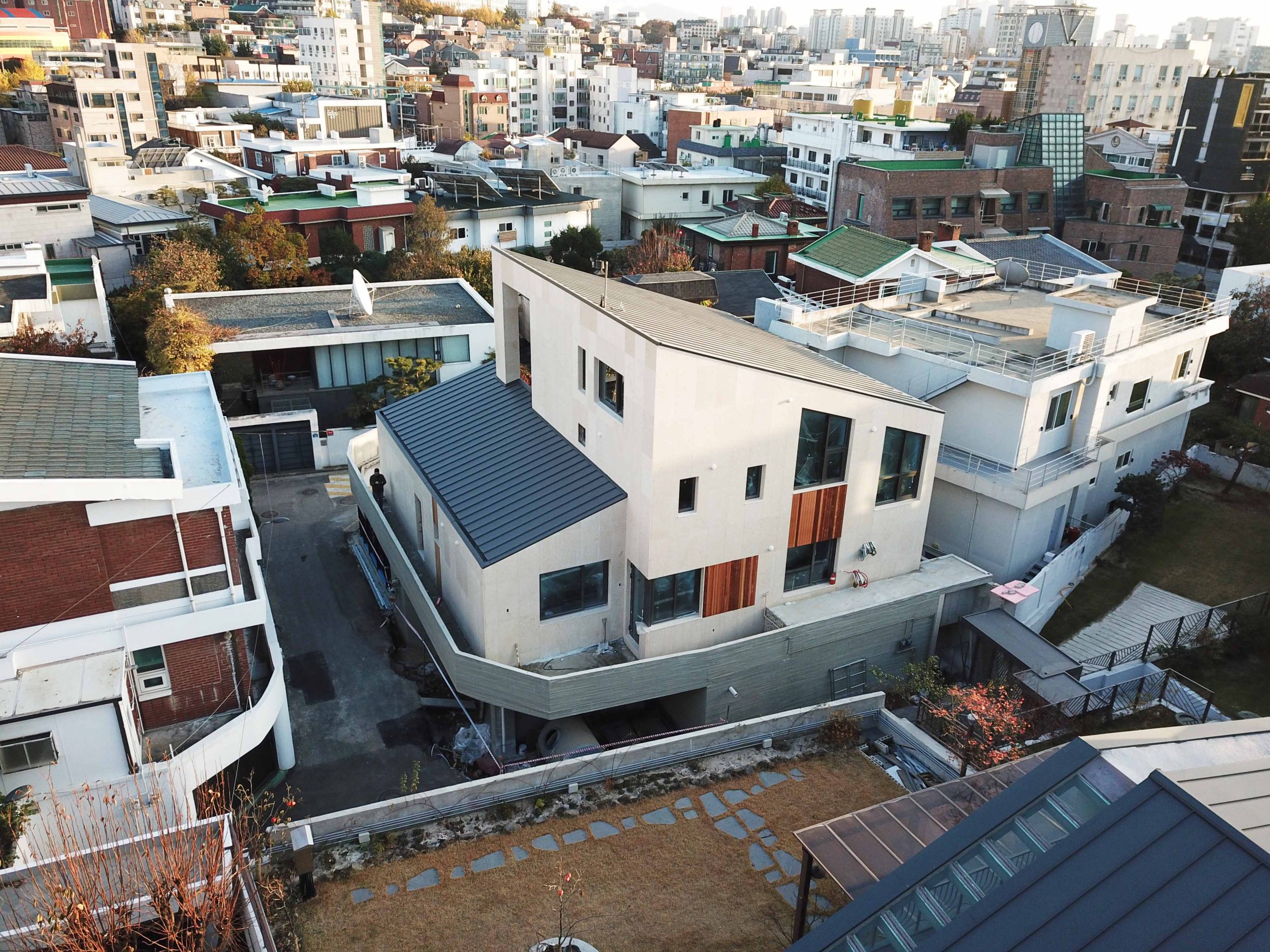

This project was carried out by the introduction of the owner of 95-11 Yeonhui-dong, a neighbor. While conducting architectural design and supervision together, we were able to put a lot of effort into incorporating architectural design intentions into the building. From selecting a professional construction company to completion because the owner trusts it, there is a lot of effort. Unlike its neat appearance, this project has a variety of and rich space hidden. It is to capture the lives of three generations with different lifestyles.
Separation of residential space and shopping space.
A plan to attract the green scenery of Yonsei University campus.
Diversity of the interior space reflecting the sloping roof.
The front yard where you can feel the change of seasons
문건축사사무소 / 연희동 단독주택설계 / 단독주택설계 / 점포주택설계 /주택설계 /전원주택설계